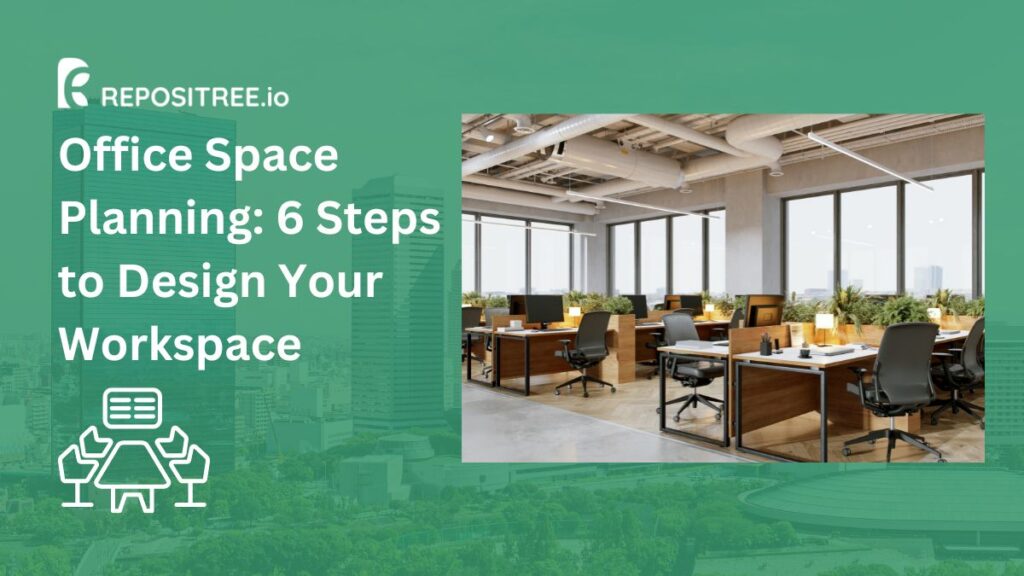Creating an optimized office space is crucial for fostering productivity, collaboration, and employee satisfaction. With the rise of flexible work arrangements and the need for a functional yet appealing environment, effective office space planning becomes essential. This article outlines six key steps to help you design a workspace that meets the needs of your team and enhances their overall experience.
1. Analyze the Current Use of Your Workspace
Understand Utilization Patterns
Before making any changes, it’s important to assess how your current office space is utilized. Key questions to consider include:
- How many employees work on-site daily?
- What types of workspaces do they prefer?
- Are there conflicts in accessing desks and meeting rooms?
Gather Data
Use workplace analytics tools to track usage patterns. Collect feedback from employees regarding their experiences in the current layout. Understanding what works and what doesn’t will inform your planning decisions and ensure a more effective redesign.
Evaluate Employee Comfort
Pay attention to how comfortable employees are in their current environment. If team members prefer working in unconventional spaces (like couches) over traditional desks, it may indicate a need for a more varied layout.
2. Involve Employees in the Planning Process
Solicit Feedback
Engage your team by gathering their input on office design. You can conduct surveys or hold meetings to discuss what aspects of the workspace they value most.
- What improvements would they like to see?
- Which areas do they feel lack functionality?
Foster Open Communication
Encourage an open dialogue about workspace preferences. This not only enhances employee buy-in but also helps you create a space that genuinely reflects their needs and promotes productivity.
3. Consider Your Workplace Culture and Values
Align Design with Company Culture
Your office layout should be a reflection of your organization’s culture. If your culture emphasizes collaboration, ensure there are enough communal spaces for teamwork.
- Do you value sustainability? Incorporate eco-friendly design elements.
- Is innovation a key driver? Create spaces that inspire creativity.
Create an Inviting Atmosphere
Make sure that the design promotes a welcoming environment. A well-thought-out office not only supports employee wellbeing but also reinforces your brand identity and values.
4. Prioritize a Flexible and Varied Floor Plan
Balance Different Workspaces
A successful office layout must accommodate various work styles. Consider incorporating:
- Dedicated desks for focused work
- Collaborative spaces for teamwork
- Quiet areas for concentration
Adjust to Changing Needs
As your team’s needs evolve, so should your office layout. Regularly reassess the space and be open to making adjustments to ensure it remains functional for everyone.
5. Design a Safe and Healthy Work Environment
Focus on Wellbeing
Creating a healthy workspace is paramount. This includes more than just complying with safety regulations. Consider the following:
- Ergonomic furniture: Invest in adjustable chairs and desks to support physical health.
- Air quality: Ensure proper ventilation and consider air-purifying plants.
- Lighting: Utilize natural light where possible and ensure good artificial lighting to reduce eye strain.
Encourage Social Interaction
Design spaces that promote social engagement. Break rooms, lounge areas, and collaborative spaces can help foster community among employees, boosting morale and job satisfaction.
6. Assess Future Needs
Plan for Growth
As your business evolves, so too will your office space requirements. It’s crucial to leave room for expansion.
- Consider flexible layouts: This will allow you to adapt as new team members join.
- Monitor trends: Stay updated on workplace trends and employee expectations to ensure your office remains relevant and appealing.
Regular Review and Adaptation
Continuously review your office layout and its effectiveness. Solicit feedback regularly and be prepared to adapt as the needs of your workforce change.
Conclusion
Effective office space planning is a strategic approach to designing a workspace that meets the needs of both the organization and its employees. By prioritizing comfort, collaboration, and adaptability, you can create an environment that enhances productivity and employee satisfaction. Incorporating feedback from your team and regularly assessing your space will help you stay aligned with their evolving needs.
Ultimately, a well-planned office space is an investment in your employees’ wellbeing and the overall success of your business. Follow these six steps to design a workspace that not only meets functional requirements but also inspires creativity and fosters a positive workplace culture.






